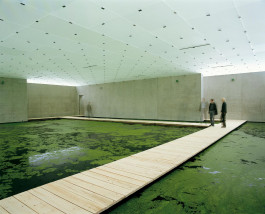
EXH 019 The Mediated Motion Ólafur Elíasson, Günther Vogt 2001
Header image:
Kunsthaus Bregenz
© Markus Tretter, KUB
Text: Studio Ólafur Elíasson
Responding to Peter Zumthor’s architecture for Kunsthaus Bregenz in Austria, Olafur Eliasson installed, in collaboration with the landscape architect Günther Vogt, a work that spanned all four levels of the building and led the viewer from one landscape situation to another. On the ground floor, visitors first encountered a collection of logs sprouting shiitake mushrooms (Lentinula edodes). Moving to the levels above, they came across a pond with floating duckweed (Lemna minor) on level one, which they could cross via a series of pontoons, and a floor of gently sloping, compressed soil on level two. On the top floor, a suspension bridge spanning a room full of fog terminated abruptly at a blank wall, forcing visitors to return along their original route. A staircase of roughly hewn wood was built on top of the existing concrete stairs, creating an unbroken transition from one landscape situation to the next.
Ground Floor
Shiitake mushrooms on logs
All following images:
© Markus Tretter
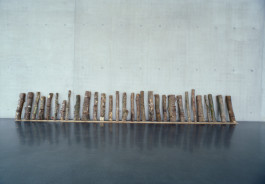
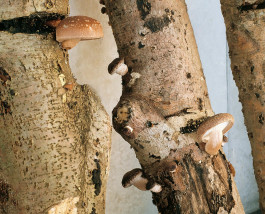
First Floor
Pond with floating duckweed
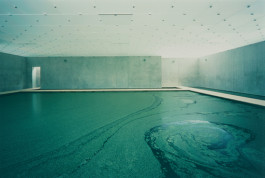
Second Floor
Sloping compressed soil
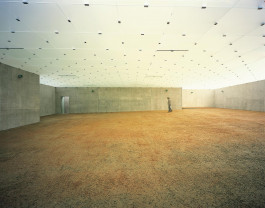
Third Floor
Room with fog and suspension bridge
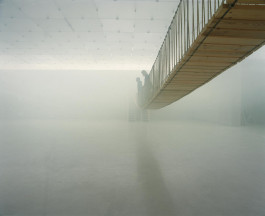
© Vogt Landschaftsarchitekten

All following drawings:
© Ólafur Elíasson
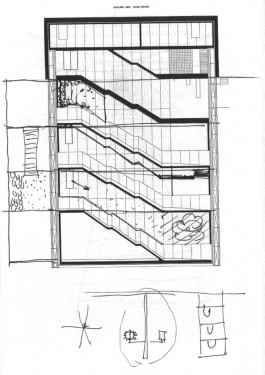
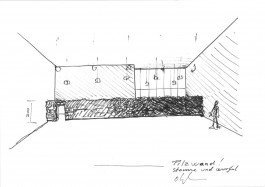
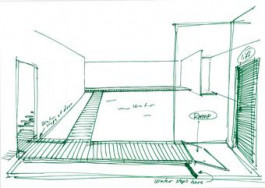
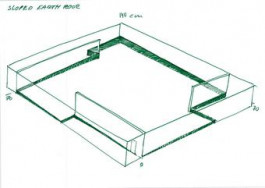
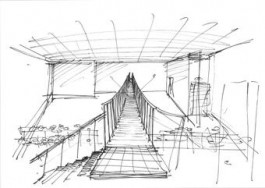
Related Projects

EXH 019 The Mediated Motion Ólafur Elíasson, Günther Vogt 2001
Header image: Kunsthaus Bregenz © Markus Tretter, KUB
Text: Studio Ólafur Elíasson
Responding to Peter Zumthor’s architecture for Kunsthaus Bregenz in Austria, Olafur Eliasson installed, in collaboration with the landscape architect Günther Vogt, a work that spanned all four levels of the building and led the viewer from one landscape situation to another. On the ground floor, visitors first encountered a collection of logs sprouting shiitake mushrooms (Lentinula edodes). Moving to the levels above, they came across a pond with floating duckweed (Lemna minor) on level one, which they could cross via a series of pontoons, and a floor of gently sloping, compressed soil on level two. On the top floor, a suspension bridge spanning a room full of fog terminated abruptly at a blank wall, forcing visitors to return along their original route. A staircase of roughly hewn wood was built on top of the existing concrete stairs, creating an unbroken transition from one landscape situation to the next.

Ground Floor: Shiitake mushrooms on logs
All following images © Markus Tretter


First Floor: Pond with floating duckweed

Second Floor: Sloping compressed soil

Third Floor: Room with fog and suspension bridge

© Vogt Landschaftsarchitekten

All following drawings © Ólafur Elíasson




Related Projects


