
EXH 027 Con-nec-ted-ness Marianne Krogh, Lundgaard & Tranberg 2021
Header image:
17. Biennale Architettura di Venezia
Danish Pavilion
© Hampus Berndtson
For the Danish contribution to the 17th Architecture Biennale in Venice, Italy, curator Marianne Krogh and architects Lundgaard & Tranberg are creating a sensory space focused on water as a phenomenon.
The exhibiting architects worked with the phenomenon of water in designing the pavilion. Water has an immediate poetry about it that has inspired people since the dawn of humanity, and across ages and cultures. At the same time, water is a resource that is under increasing pressure as the impact of humans on the planet grows — drinking water shortages, polluted waterways, rising sea levels and human lives lost in attempts to cross water are just some of the challenges manifested in water.
In the pavilion, visitors will become part of a sensory space where water is experienced in tamed, processed and boundless forms.
“The Biennale’s overriding theme, ‘How will we live together?’ has inspired us to focus on the concept of ‘connectedness’. Taking water as the physical element that connects all life on Earth as our point of departure, we’re creating a spatial architectural exhibition where water is experienced in tamed, processed and boundless states. Utilizing water as a phenomenon intensifies the experience of the pavilion’s architecture, while the social interaction that develops among the visitors within the space points to the outside world. The architecture also accentuates water, encouraging us to sense and reflect on our connectedness with others and the world, existentially and culturally.”
Lene Tranberg
As part of the artistic and architectural approach, the existing architecture of the two pavilions is an integrated part of the exhibition. The pipes running throughout the building and the water collection tanks outside are visible. In the pavilion’s large hall, floor-to-ceiling textiles add a contrast and tactility to the simple raw structures, while a recycled floor from a former gymnasium has been transformed into a giant floating platform. While exploring the various spaces of the exhibition, visitors can become part of the cyclic system by drinking a cup of tea brewed with leaves from the lemon verbena trees planted in the pavilion – trees which also absorb water from the extensive cyclic system.
The exhibition asks the question: How can we (re)create a new, meaningful relationship with the world as a place where we recognize the fundamental condition that we are connected – not just with each other, but with all living beings? The dependence between humans and Earth as the basis for a sustainable future for all is illustrated by linking the pavilion’s installation directly to the planet’s own cyclic system.
The exhibition experience arises in the encounter between the visitor, the building and the surroundings, where the power of water’s cyclic system continuously shapes the sensory experience. Water in the pavilion is collected on site, and climatic fluctuations will continuously shape the look and feel of the exhibition — for example, parts of the pavilion will be flooded to illustrate that water is at once life-giving, poetic, powerful and uncontrollable. The work comprises connected rooms where the water flows in, becomes part of the exhibition and sensory experience, and then leaves the pavilion again, through bodies, evaporation, photosynthesis, and absorption into the ground.
© Lundgaard Tranberg Architects
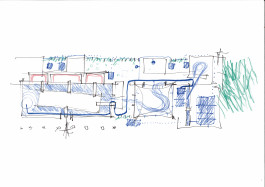
© Lundgaard Tranberg Architects
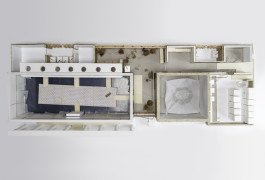
All following images:
© Hampus Berndtson
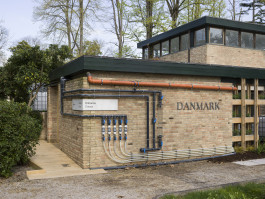
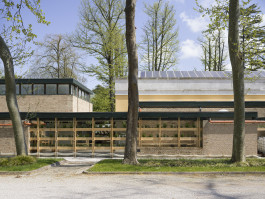
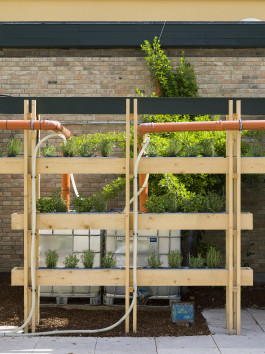
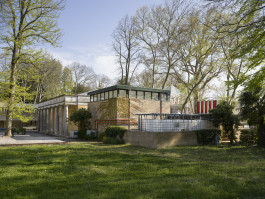
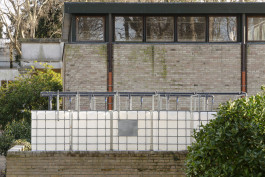
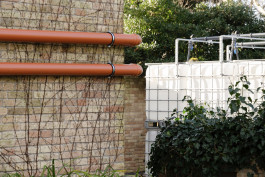
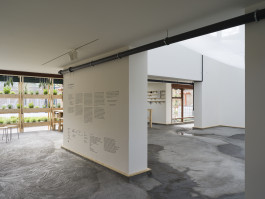
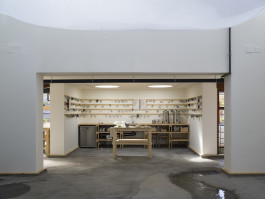
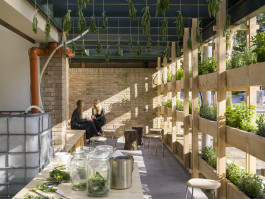
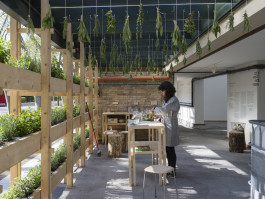
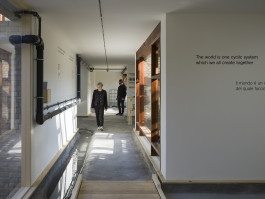
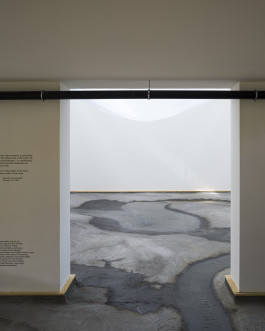
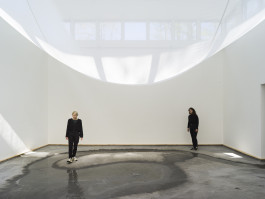
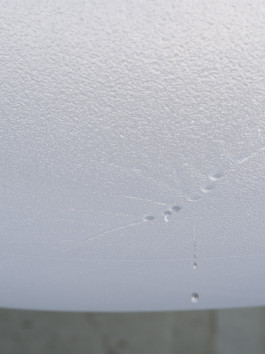
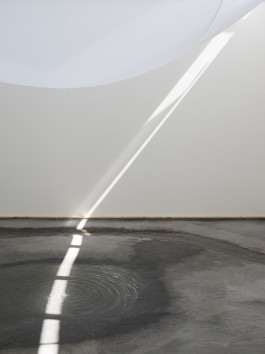
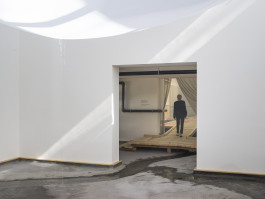
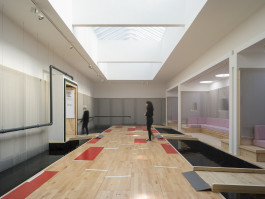
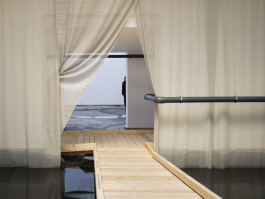
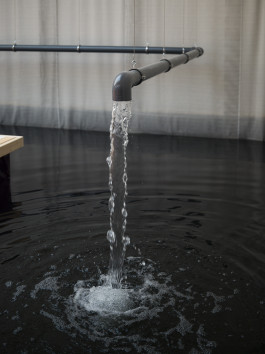
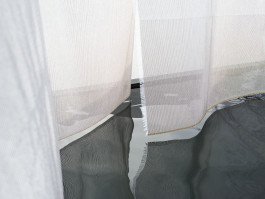
Related Projects
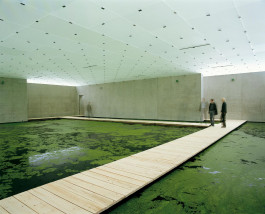
EXH 019 The Mediated Motion Ólafur Elíasson, Günther Vogt 2001
Header image: Kunsthaus Bregenz © Markus Tretter, KUB
Text: Studio Ólafur Elíasson
Responding to Peter Zumthor’s architecture for Kunsthaus Bregenz in Austria, Olafur Eliasson installed, in collaboration with the landscape architect Günther Vogt, a work that spanned all four levels of the building and led the viewer from one landscape situation to another. On the ground floor, visitors first encountered a collection of logs sprouting shiitake mushrooms (Lentinula edodes). Moving to the levels above, they came across a pond with floating duckweed (Lemna minor) on level one, which they could cross via a series of pontoons, and a floor of gently sloping, compressed soil on level two. On the top floor, a suspension bridge spanning a room full of fog terminated abruptly at a blank wall, forcing visitors to return along their original route. A staircase of roughly hewn wood was built on top of the existing concrete stairs, creating an unbroken transition from one landscape situation to the next.
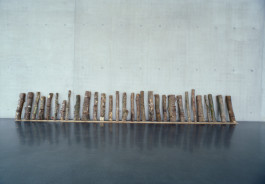
Ground Floor: Shiitake mushrooms on logs
All following images © Markus Tretter
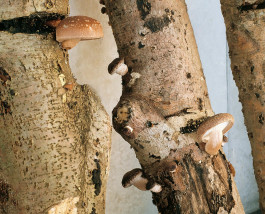
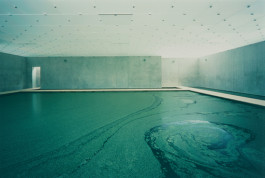
First Floor: Pond with floating duckweed
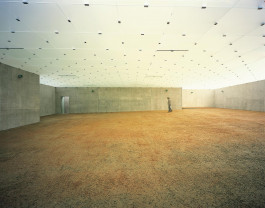
Second Floor: Sloping compressed soil
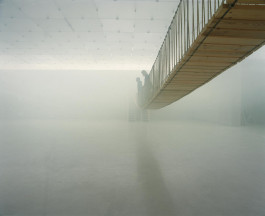
Third Floor: Room with fog and suspension bridge

© Vogt Landschaftsarchitekten
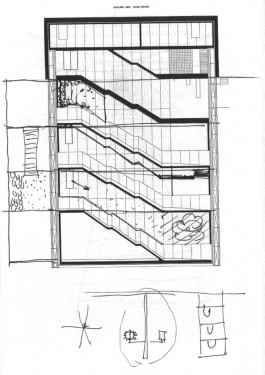
All following drawings © Ólafur Elíasson
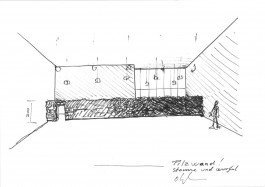
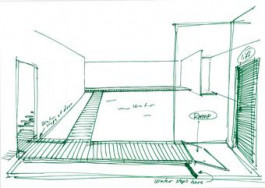
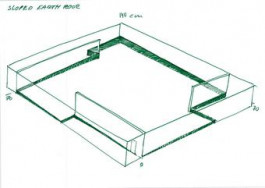
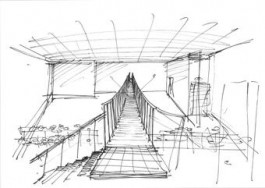
Related Projects




